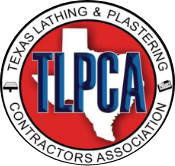TLPCA NEWS
Weep Vents are commonly placed directly on the flashing at the bottom of the wall, below the finished floor, and above the finished grade. What may be new to some is that now, it is becoming more common to also place weep vents at the top of the wall, either just below the shelf angle (commercial or multi-story) or just below the facia and soffit of a residential structure.
The reason for this is increased drying and ventilation. As the air in the cavity heats up during the day because of sunlight and warm temperatures on the façade, the moisture in the cavity tends to go from water droplets to vapor as the evaporation process takes place. As the warm air rises in the cavity, the weep vent at the top of the cavity allows the moist air to exit and increases drying and evaporation performance in the wall. Different elevations on the structure will dry at different rates, but typically so will water retention on the various walls, so it works well overall.
The spacing of the weep vents at the top of the wall can match the spacing at the bottom of the wall. Typically, the maximum spacing allowed for weep vents anywhere in the United States is 33 inches, but we recommend proper spacing should fall in the 16-inch to 24-inch range. If for some reason your material will not allow for such spacing due to a large dimensional footprint, it is recommended to weep in the bed joint below the base material directly on the base flashing at properly spaced increments.
For technical-related questions, please email sfechino@mortarnet.com or call 219-850-4514.
Stephen Fechino has written many articles for masonry magazine. They are all available on their blog at https://www.masonrymagazine.com/blog/category/articles/
